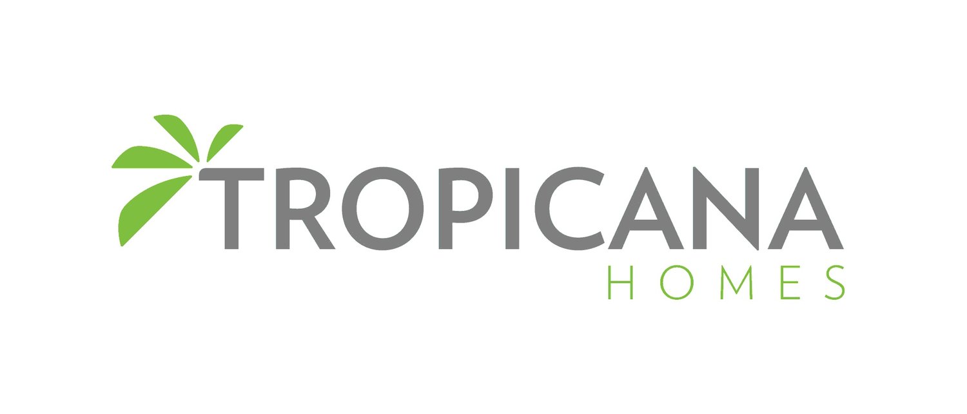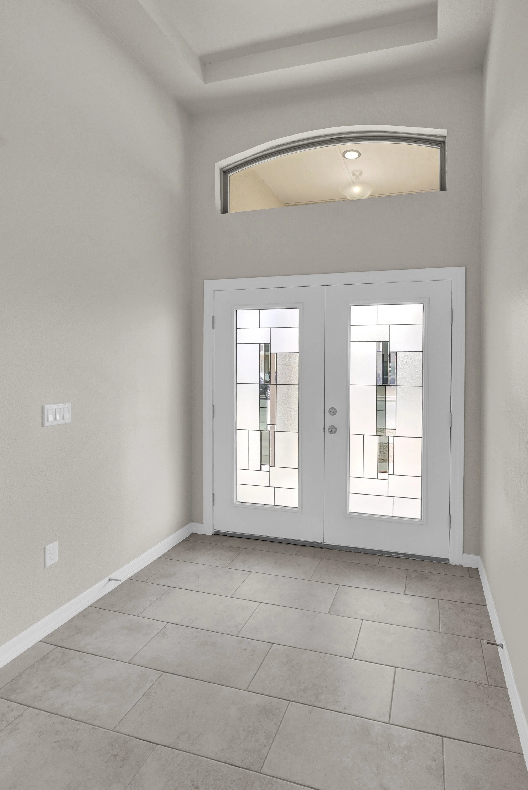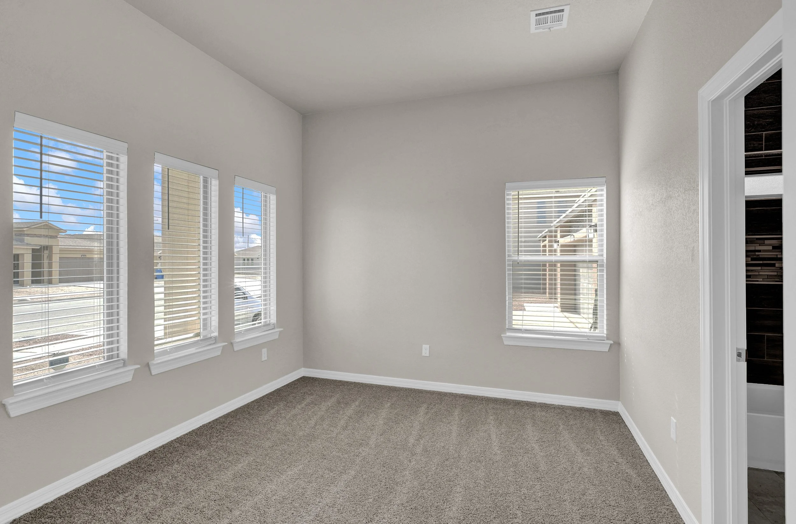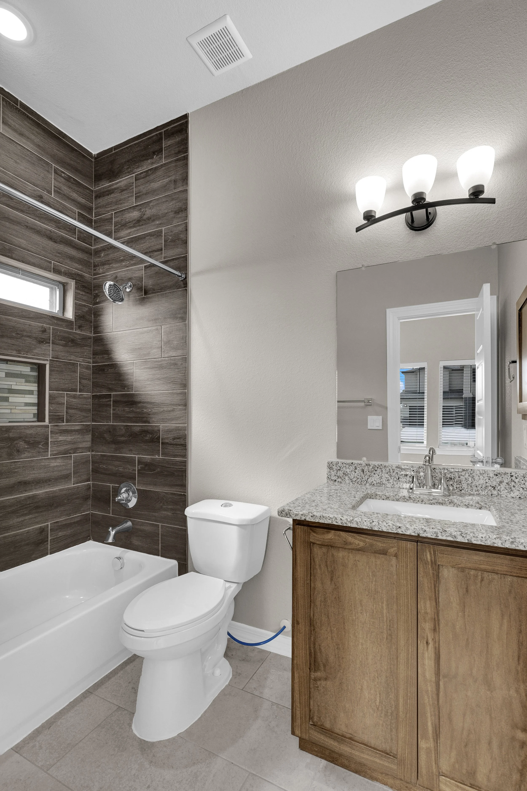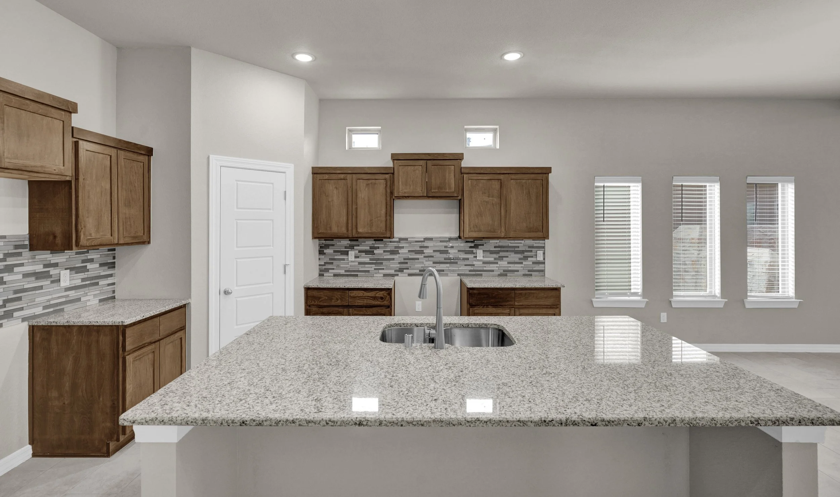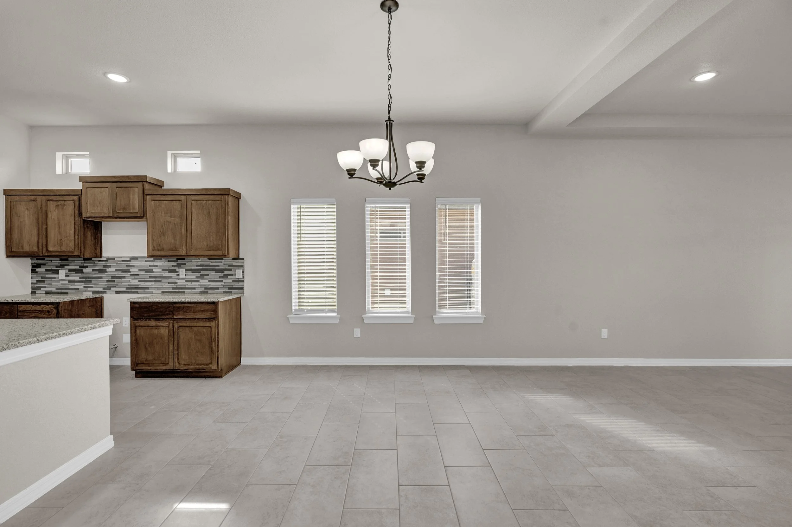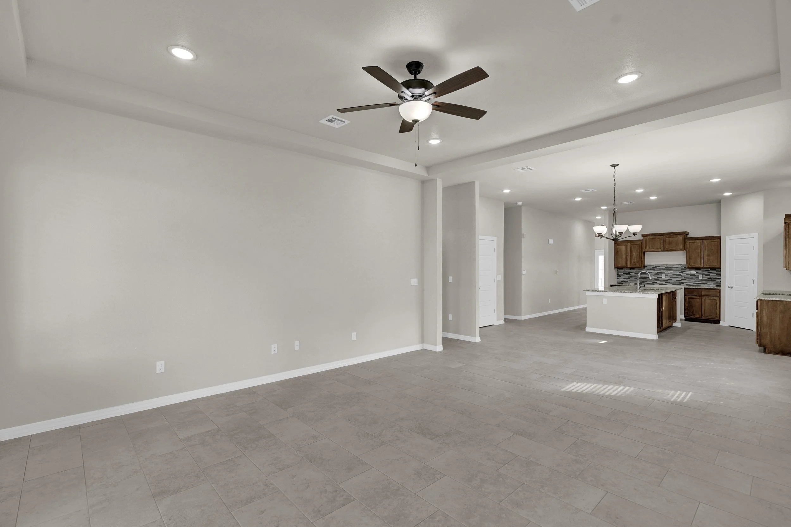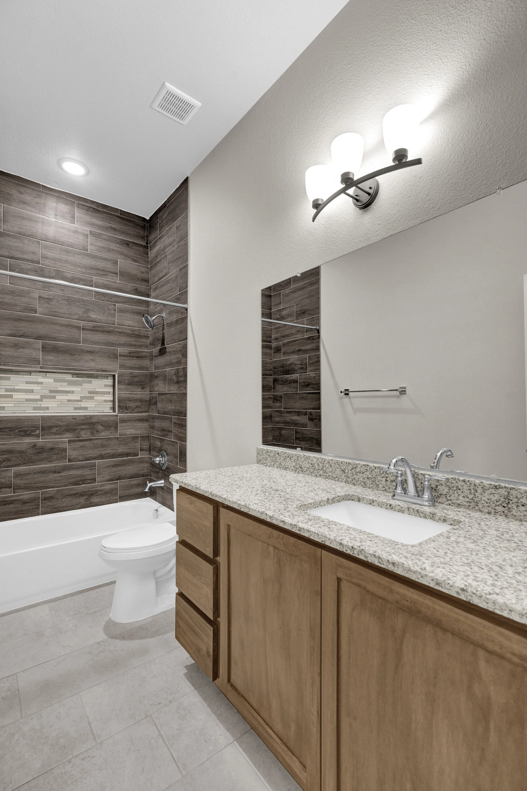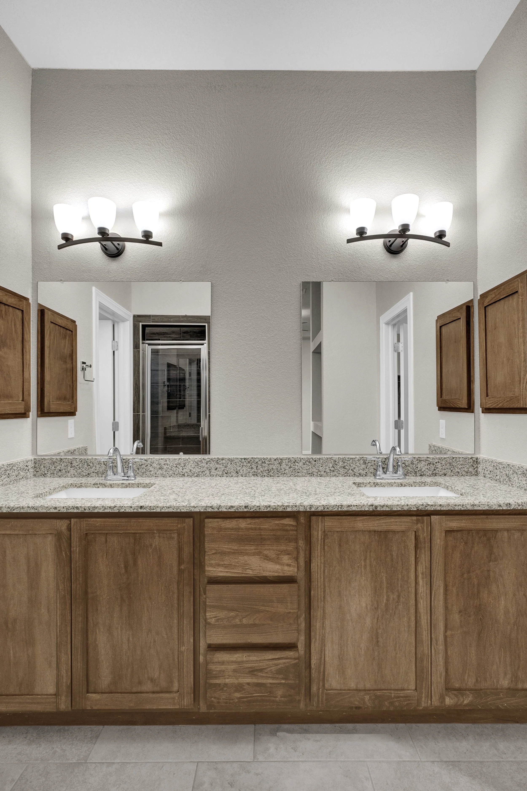
The ‘TAYLOR’ floor plan is a single story home with 4 bedrooms and 3 baths. The best features of this home are the open living areas and the junior master suite for multi-generational families.
The TAYLOR has 4 bedrooms and 3 baths and is approximately 1,959 sq. ft.
-
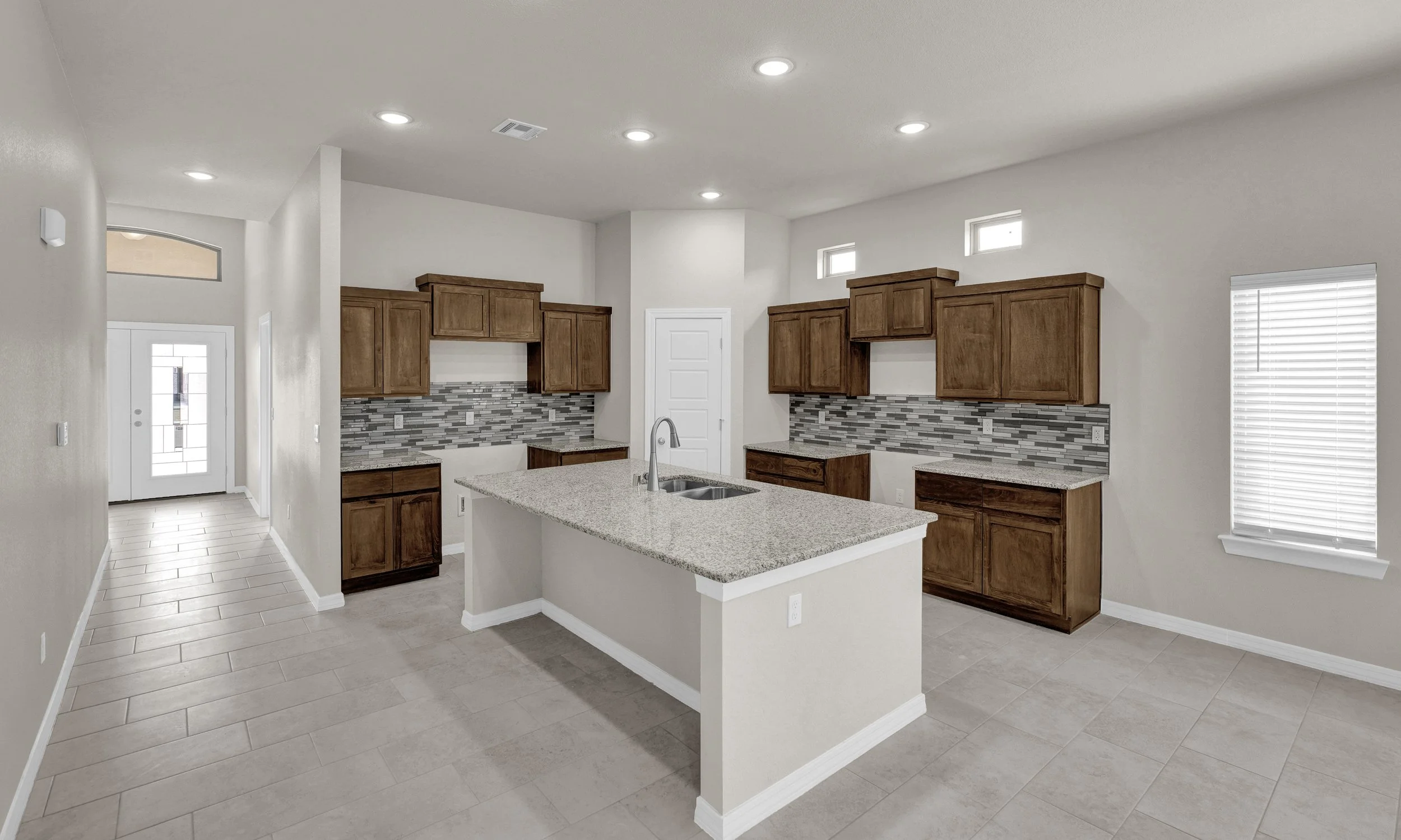
The heart of the home.
It all begins in the kitchen with an expansive island that boasts in-island seating where laughter and conversations flow effortlessly. A spacious pantry is nestled in the corner for the culinary enthusiast’s treasure trove.
-

A harmonious space.
The kitchen seamlessly merges into the dining room and living area with ample space for family gatherings.
-

The master bedroom is a sanctuary.
The master suite

